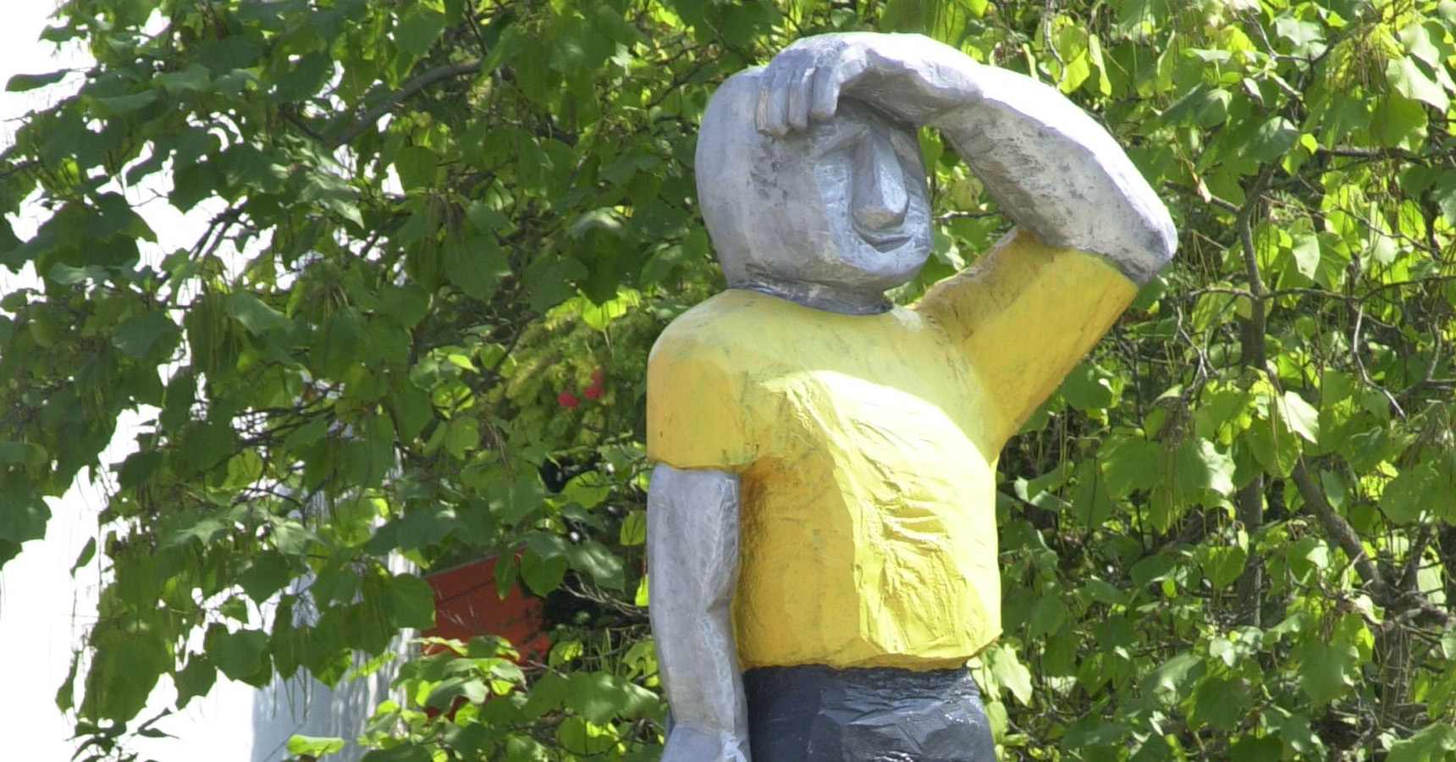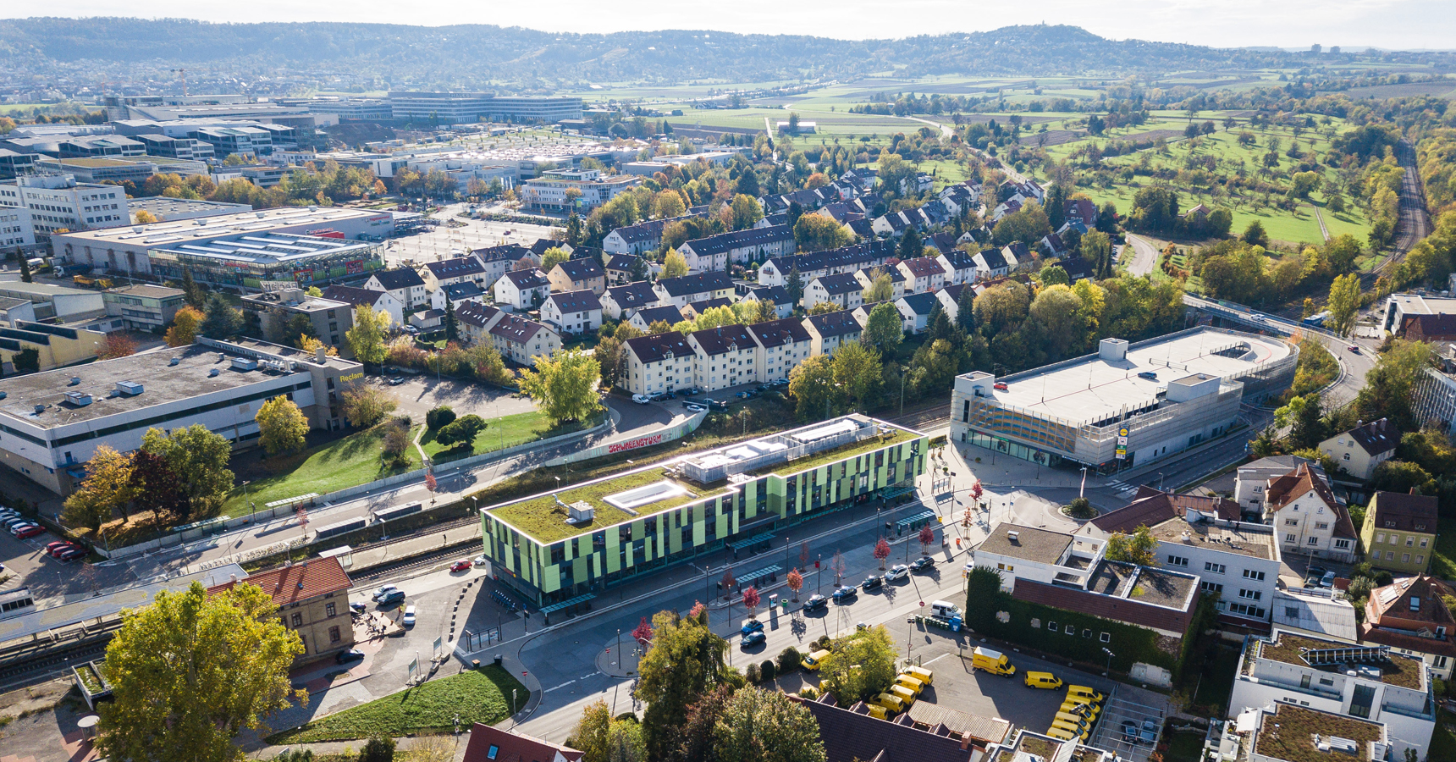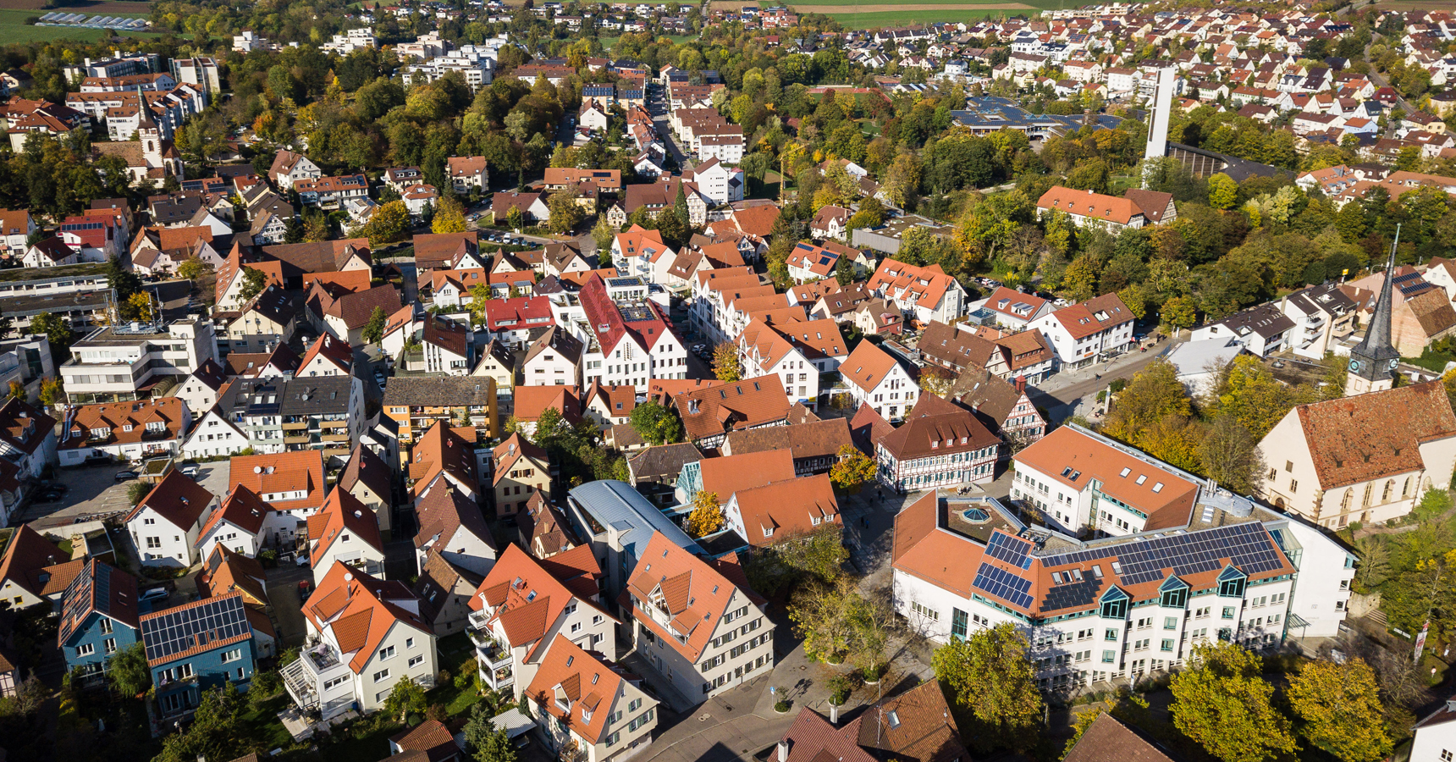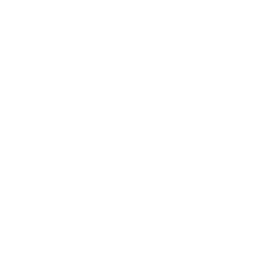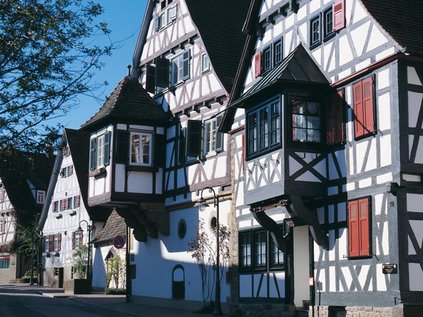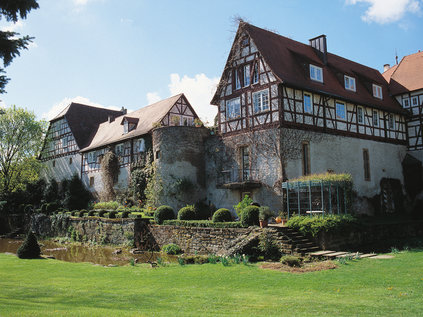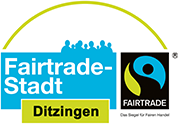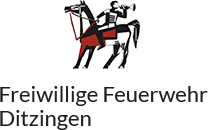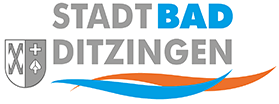Schöckingen
Schöckingen is a small village in the fertile Strohgäu.
Even today Schöckingen represents something special. Little more than 1,500 inhabitants live in a bounded area of 590 hectares, of which about 100 hectares are forest. The relative wealth that has characterized Schöckingen over the centuries came from the fertile land and extensive forest. Today, the value placed on tranquility, nearness to nature, and small size is what makes Schöckingen so popular as a place to live. The most notable part is the old village center. Along the slightly curving Schlossstrasse, it is possible to see a successful example of village renovation.
814 to 1500
Schöckingen was mentioned for the first time in 814 in the Lorsch Codex. During the Middle Ages it was under the influence of the lords of adjacent Nippenburg. Since they refused to introduce the Reformation in Schöckingen, the village remained Catholic longer than other places in the Strohgäu. Ultimately, the rulers of Nippenburg were coerced into allowing the Reformation to take place and forced from the area by the territorial lords of Württemberg. The fiefdom and manorial rights went to the Baron von Gaisberg in the 17th century. With its impressive buildings dating from the 15th to 18th century, the manor house complex rises clearly above the old farmhouses. The fortress-like manor house partially surrounded by a moat is now comprised of multiple buildings.
The half-timber gatehouse with its hipped roof dates from the 16th century. The late Gothic pointed arch gate dates from 1430. The coats of arms depict those of Hans von Nippenburg, referred to as Schlegel, and his wife, Margarete von Heimerdingen. The building to the right of the entryway and referred to as the New Manor House was completed in 1566. After partial destruction resulting from a lightening strike in 1740, the present-day, half-timber structure was built. Further changes were undertaken at the ends of the 18th and 19th centuries.
The former outbuildings are located at the back of the courtyard. The east pediment is notable for the traced reliefs and the west one for its Renaissance facade with verge boarding and pilaster strips. The annex, referred to as the wine press, dates from 1763. The Maier house, a plastered, two-storey, half-timber structure standing in the yard, was built around 1800 and rounds out the ensemble of manor house buildings, all of which are now in private possession. The Protestant church of St. Mauritius is a historical gem. St. Mauritius was mentioned in 1267 when the altar was dedicated. The choir dates from the middle of the 13th century. A cross-vault ceiling with triangular beveled ribs arches over the choir, supported by two surviving columns with late Romanesque capitals. In contrast, there is a small bricked-up early Gothic arched window in the east wall. The large, late Gothic south window displays the mason’s mark of a stone cutter named Aberlin Jörg; these same marks are also found on the Constance Church in Ditzingen and the Hospitalkirche in Stuttgart.
Around 1470 to 1480 a church tower was built to the north of the choir. The plaque on the ribbed vault in the vestry of the tower shows the coat of arms of the von Venningens, who in 1479 and 1485 sold their interests and property in Schöckingen to the von Nippenburgs. Worth noticing are the stone epitaphs of Martin von Nippenburg and his wife, Maria Salome von Raischach, which supposedly have their origins in the workshop of Jeremias Schwarz of Leonberg. Beneath the vestry there is an underground ossuary that can be accessed through a rounded arch door. In the nave there are the remains of late Gothic frescoes, among them a Madonna with a circle of stars, Mount Olivet, the Ten Commandments and the plagues of Egypt. Other items which have also survived over the centuries include remnants of a predella from an altar dating from around 1430, a vestry cabinet from 1444, a late Gothic baptismal font, and two large wooden figures of the Mother of God and Saint Mauritius.
History of the Buildings and the Modern Era
Like pearls on a string, half-timber buildings line the west side of the Schlossstrasse: the old town hall from 1788 (today a cultural center and library), the Protestant vicarage from 1594 and the ridge-post frame building displaying architectural elements from the 15th century. The old Schöckingen town hall was built in 1788 on the site of a previous structure slated for demolition. During the 19th century, a repository for the fire brigade was installed in its high and solidly constructed ground floor. The latticed framework was laid free in 1927 and the Schöckingen coat of arms with Bible quote was added. Today, the building is used as a branch library and space for cultural events.
The vicarage was built in 1594 with the help of Jeremias Schwarz, the stonemason of Leonberg. This stately half-timber house with its protruding bay dominates this part of the Schlossstrasse. With its squared corner stones, the massive ground floor displays a late Renaissance profile and a richly decorated door frame showing the year 1594. Belonging to the vicarage are the former washhouse and bakery dating from 1786. Christoph Dionysius von Seeger, founder of the Hohen Carlsschule (Carl’s High School) in Stuttgart, was born in the vicarage on October 7, 1740. The ridge-post frame house (Schlossstrasse 24) with the gable end facing out onto the street displays the type of lattice work done in the 18th century and a roofed-in double flight of stairs. This was placed in front of a ridge-post frame house dating from 1450. Ridge-post framing, in which a wooden ridge post stood vertically from the groundwork up to the ridge purlin, is a type of medieval construction that is now only seldom found in the residential buildings of Württemberg. This building was thoroughly renovated in 1987. One can find other impressive old farm structures, whose half-timber architecture combines to form a harmonious village landscape.
The structure called the Sheep House (Schlossstrasse 30), a front-gabled, half-timber house with decorative lattice work, dates from the 17th century. The building was converted into the village poor house in the 19th century. The former farming building at Schlossstrasse 20, a two-storey, half-timbered, gabled structure belonging to the Nippenburg ruling family, was constructed in the 17th and 18th centuries. The living quarters are decorated with a dragon-like wood relief that was put on by Joh. Jacob Ihle. The bay was added in 1981 during the course of extensive renovation. The former Gaisberg house (Schillerstrasse 9), also called the "house in the back" or the "great house", was built in 1754. The two plastered half-timber storeys rest on the masonry of the ground floor and its squared corner stones. Facing the courtyard, there is a splendid rounded arch gate with a coat of arms (F.A.V.G. = Friedrich Albrecht von Gaisberg, 1710 - 1763). Inside the building some of the old stuccoed ceilings are still in existence. In this neighborhood, there are many former farmhouses that have been restored in an exemplary way to meet the demands of modern living, such as the one located at Waldstrasse 8. This former farm building is mentioned in 1564 as the Widdumhof and belonged to the parish. The farm was later in the possession of the Nippenburgs and was leased out, while continuing to remain in the family’s possession. The building bears the dates 1818 and 1892 and was thoroughly renovated in 1993. A half-timber barn with a round arch cellar entrance is also present.
But there are also old farm structures still in use. Schöckingen, part of Ditzingen since 1971, offers pleasant walking paths to those seeking peace and quiet. The Martinshof, at the edge of the village near the forest, gives young children the opportunity to learn about animals. In terms of cultural events, the local clubs and associations, along with the church congregation, have programs for all. Over the past ten years, the old town hall in the Schlossstrasse has developed into a cultural center that reaches out to the surrounding areas and communities. A small, but fine collection is housed in the library and offers the inhabitants of Schöckingen entertainment, suspense and educational materials. Literature is regularly discussed and many writers have read their works aloud there. The Kulturhaus, managed by a group of committed citizens, presents a diverse program of events, including exhibits, readings and musical concerts. The annual highlight is the traditional village festival, when all the clubs, associations, and local institutions celebrate a two-day festival in front of the backdrop provided by “their” Schlossstrasse.

